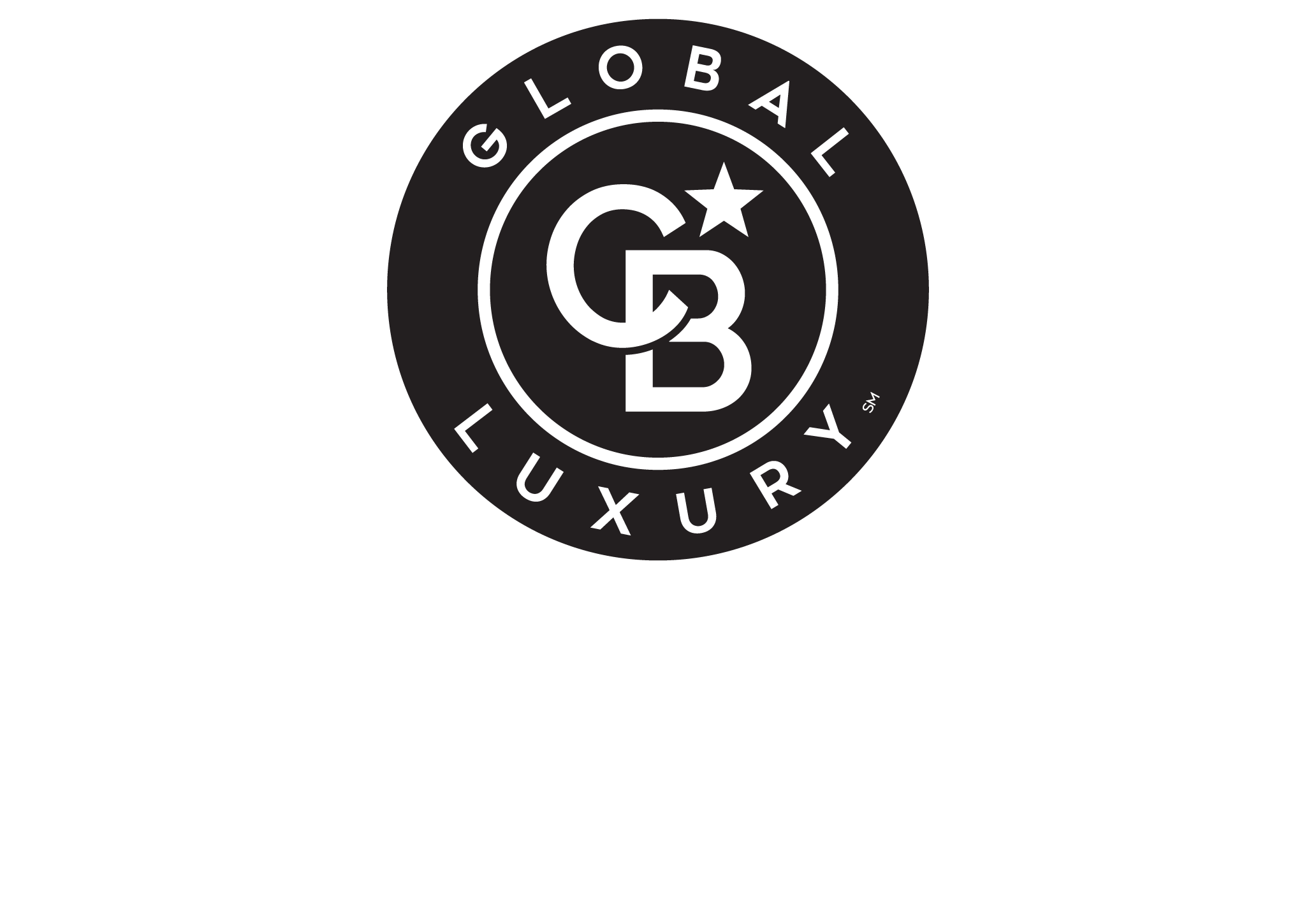


648 Averyville Road Lake Placid, NY 12946
204771
$9,600
6.92 acres
Single-Family Home
1966
Adirondack
Trees/Woods
Lake Placid
Essex County
Listed By
ADIRONDACK CHAMPLAIN
Last checked Jul 11 2025 at 3:35 PM GMT+0000
- Full Bathrooms: 4
- Half Bathroom: 1
- Granite Counters
- Breakfast Bar
- Built-In Features
- Ceiling Fan(s)
- Double Vanity
- Entrance Foyer
- Kitchen Island
- Vaulted Ceiling(s)
- Walk-In Closet(s)
- Kitchen Island
- Front Yard
- Landscaped
- Private
- Wooded
- Fireplace: Den
- Fireplace: Living Room
- Fireplace: Wood Burning Stove
- Foundation: Poured
- Baseboard
- Propane
- Radiant Floor
- Ceiling Fan(s)
- Whole House Fan
- Concrete
- Exterior Entry
- Finished
- French Drain
- Full
- Storage Space
- Concrete
- Tile
- Wood
- Balcony
- Gas Grill
- Rain Gutters
- Roof: Asphalt
- Utilities: Cable Connected, Electricity Connected, Internet Connected, Propane
- Sewer: Septic Tank
- Fuel: Propane
- Has Garage
- 4,992 sqft






Description