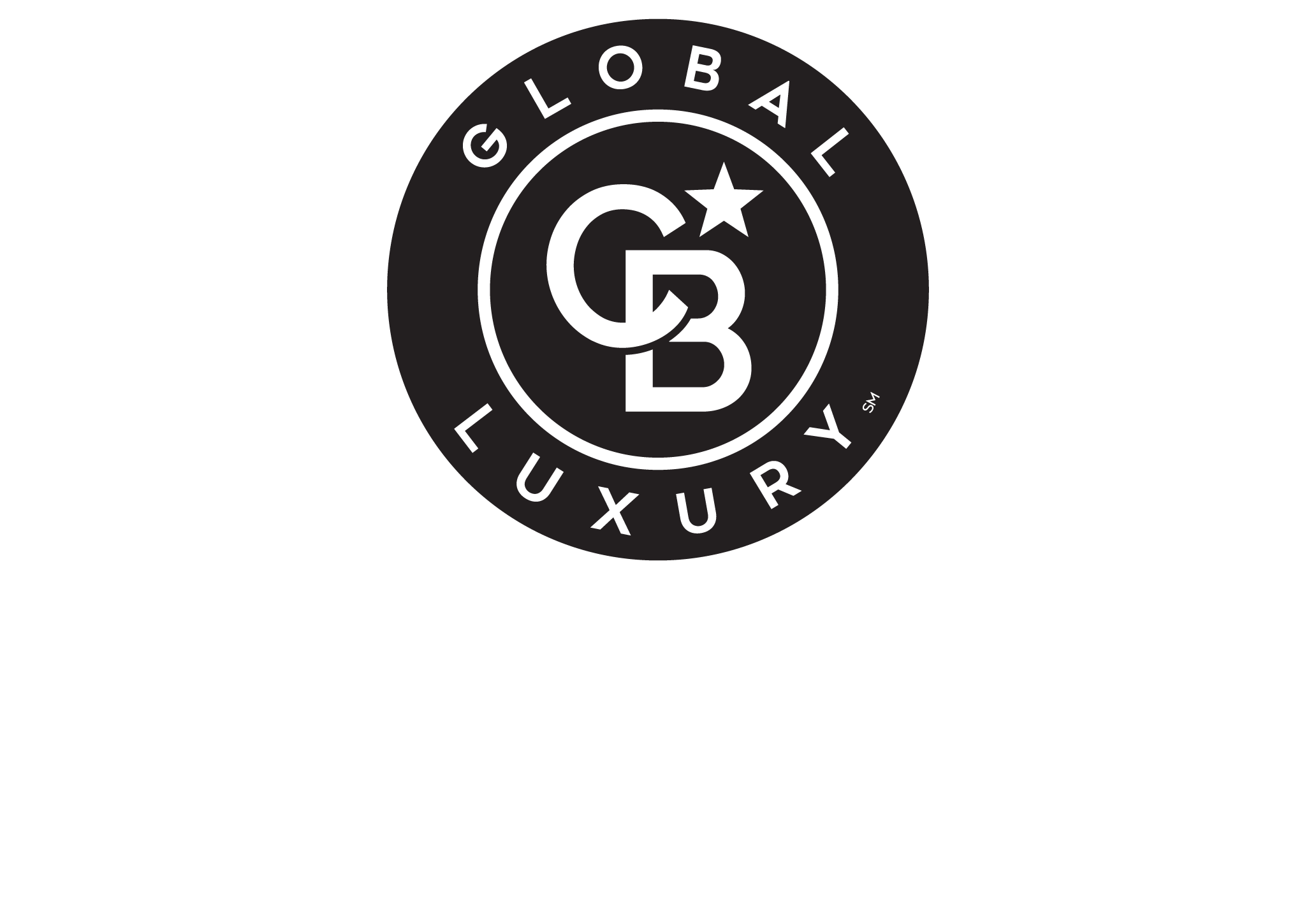


Listing by: ADIRONDACK CHAMPLAIN / Say Real Estate
241 Algonquin Drive Drive Lake Placid, NY 12946
Active (127 Days)
$1,725,000 (USD)
MLS #:
205246
205246
Taxes
$11,562
$11,562
Lot Size
0.72 acres
0.72 acres
Type
Single-Family Home
Single-Family Home
Year Built
2000
2000
Style
Adirondack, Contemporary
Adirondack, Contemporary
Views
Trees/Woods, Neighborhood
Trees/Woods, Neighborhood
School District
Lake Placid
Lake Placid
County
Essex County
Essex County
Community
Fawn Ridge
Fawn Ridge
Listed By
Cheryl (Cherrie) Sayles, Say Real Estate
Source
ADIRONDACK CHAMPLAIN
Last checked Nov 21 2025 at 6:30 AM GMT+0000
ADIRONDACK CHAMPLAIN
Last checked Nov 21 2025 at 6:30 AM GMT+0000
Bathroom Details
- Full Bathrooms: 3
- Half Bathroom: 1
Interior Features
- Ceiling Fan(s)
- Walk-In Closet(s)
- High Ceilings
- Open Floorplan
- Kitchen Island
- Recessed Lighting
- Track Lighting
Kitchen
- Kitchen Island
Subdivision
- Fawn Ridge
Lot Information
- Private
- Landscaped
- Back Yard
Property Features
- Fireplace: Living Room
- Fireplace: Kitchen
Heating and Cooling
- Electric
- Baseboard
Basement Information
- Full
- Unfinished
- Concrete
Flooring
- Carpet
- Tile
- Luxury Vinyl
Exterior Features
- Lighting
- Private Yard
- Roof: Asphalt
Utility Information
- Utilities: Cable Available, Sewer Connected, Water Connected, Electricity Connected
- Sewer: Public Sewer
- Fuel: Electric
Garage
- Attached Garage
Stories
- 1
Living Area
- 3,962 sqft
Location
Disclaimer: Copyright 2025 Adirondack Champlain Valley MLS. All rights reserved. This information is deemed reliable, but not guaranteed. The information being provided is for consumers’ personal, non-commercial use and may not be used for any purpose other than to identify prospective properties consumers may be interested in purchasing. Data last updated 11/20/25 22:30






Description