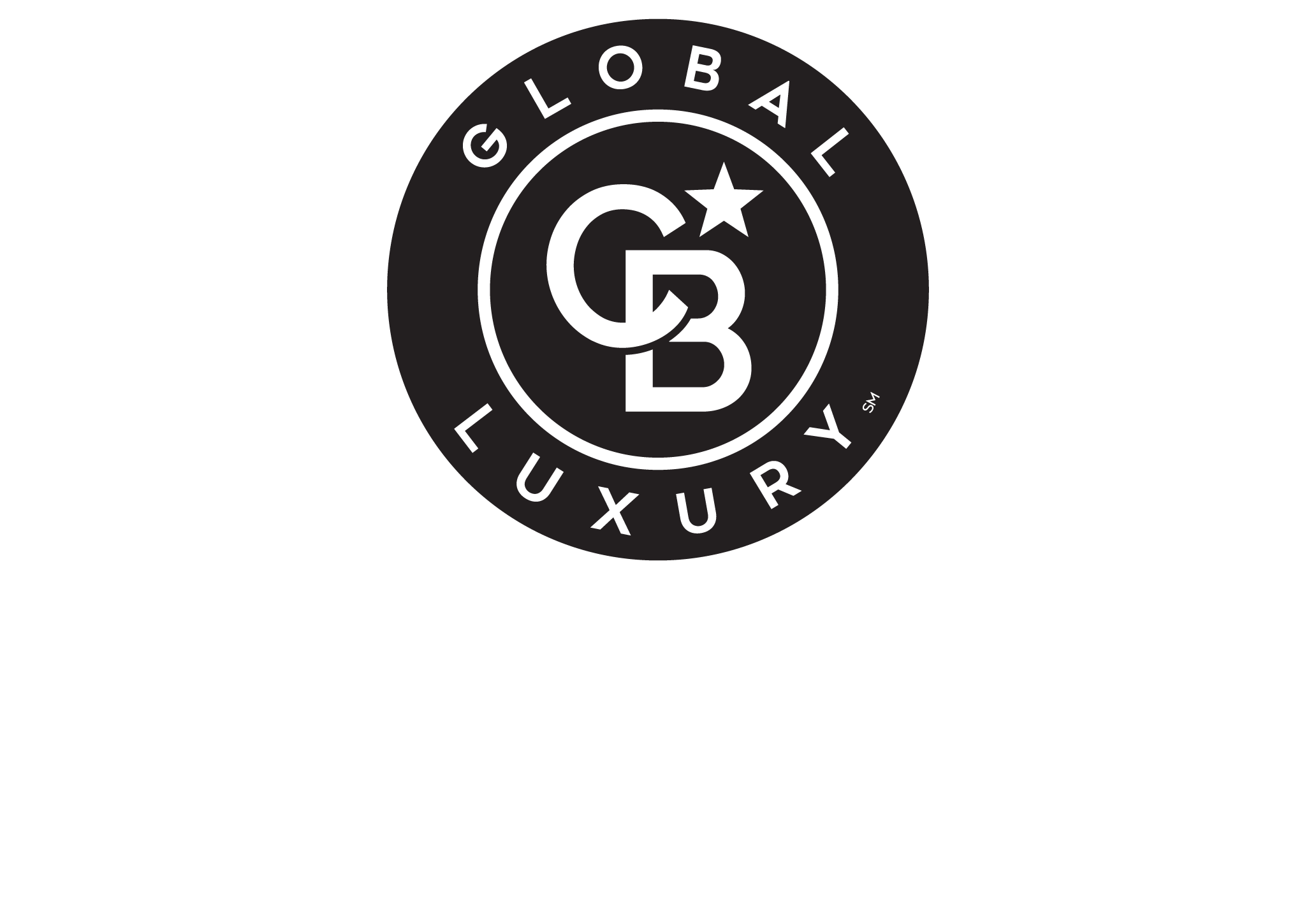


Listing by: ADIRONDACK CHAMPLAIN / Adirondack Premier Properties Berkshire Hathaway Homeservice
127 Round Top Lane Keene, NY 12942
Active (205 Days)
$1,175,000 (USD)
MLS #:
204406
204406
Taxes
$10,813
$10,813
Lot Size
8.23 acres
8.23 acres
Type
Single-Family Home
Single-Family Home
Year Built
2005
2005
Style
Adirondack
Adirondack
Views
Trees/Woods, Mountain(s)
Trees/Woods, Mountain(s)
School District
Keene
Keene
County
Essex County
Essex County
Listed By
Justin McGiver, Adirondack Premier Properties Berkshire Hathaway Homeservice
Source
ADIRONDACK CHAMPLAIN
Last checked Nov 21 2025 at 6:30 AM GMT+0000
ADIRONDACK CHAMPLAIN
Last checked Nov 21 2025 at 6:30 AM GMT+0000
Bathroom Details
- Full Bathrooms: 2
- Half Bathroom: 1
Interior Features
- Vaulted Ceiling(s)
- High Speed Internet
- Primary Downstairs
- High Ceilings
- Open Floorplan
- Granite Counters
Lot Information
- Private
- Views
- Wooded
- Level
- Many Trees
- Borders State Land
- Sloped
- Native Plants
Property Features
- Fireplace: Masonry
- Fireplace: Wood Burning Stove
- Fireplace: Wood Burning
- Fireplace: Great Room
- Foundation: Poured
- Foundation: Concrete Perimeter
Heating and Cooling
- Wood Stove
- Radiant Floor
- Hot Water
- Wood
- Oil
- Fireplace(s)
- Radiant
- None
Basement Information
- Full
- Walk-Out Access
- Exterior Entry
- Partially Finished
- Concrete
- Daylight
- Bath/Stubbed
Flooring
- Hardwood
Exterior Features
- Lighting
- Roof: Asphalt
Utility Information
- Utilities: Cable Connected, Electricity Connected, Internet Connected, Phone Connected
- Sewer: Septic Tank
- Fuel: Oil, Hot Water, Wood
Garage
- Attached Garage
Stories
- 3
Living Area
- 2,328 sqft
Location
Disclaimer: Copyright 2025 Adirondack Champlain Valley MLS. All rights reserved. This information is deemed reliable, but not guaranteed. The information being provided is for consumers’ personal, non-commercial use and may not be used for any purpose other than to identify prospective properties consumers may be interested in purchasing. Data last updated 11/20/25 22:30







Description